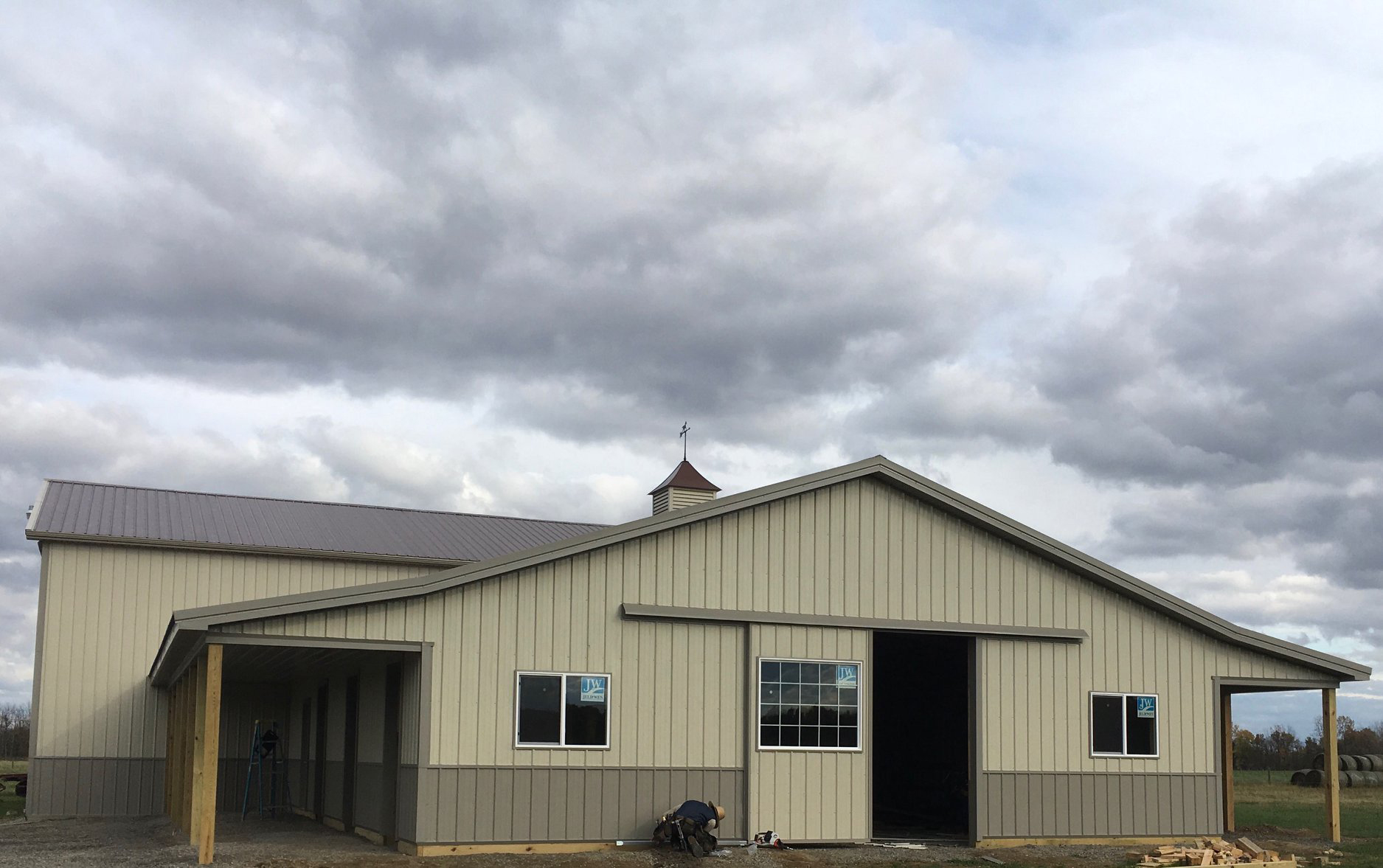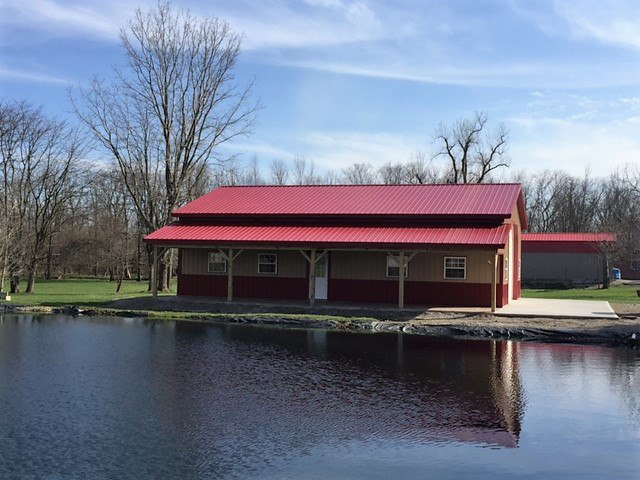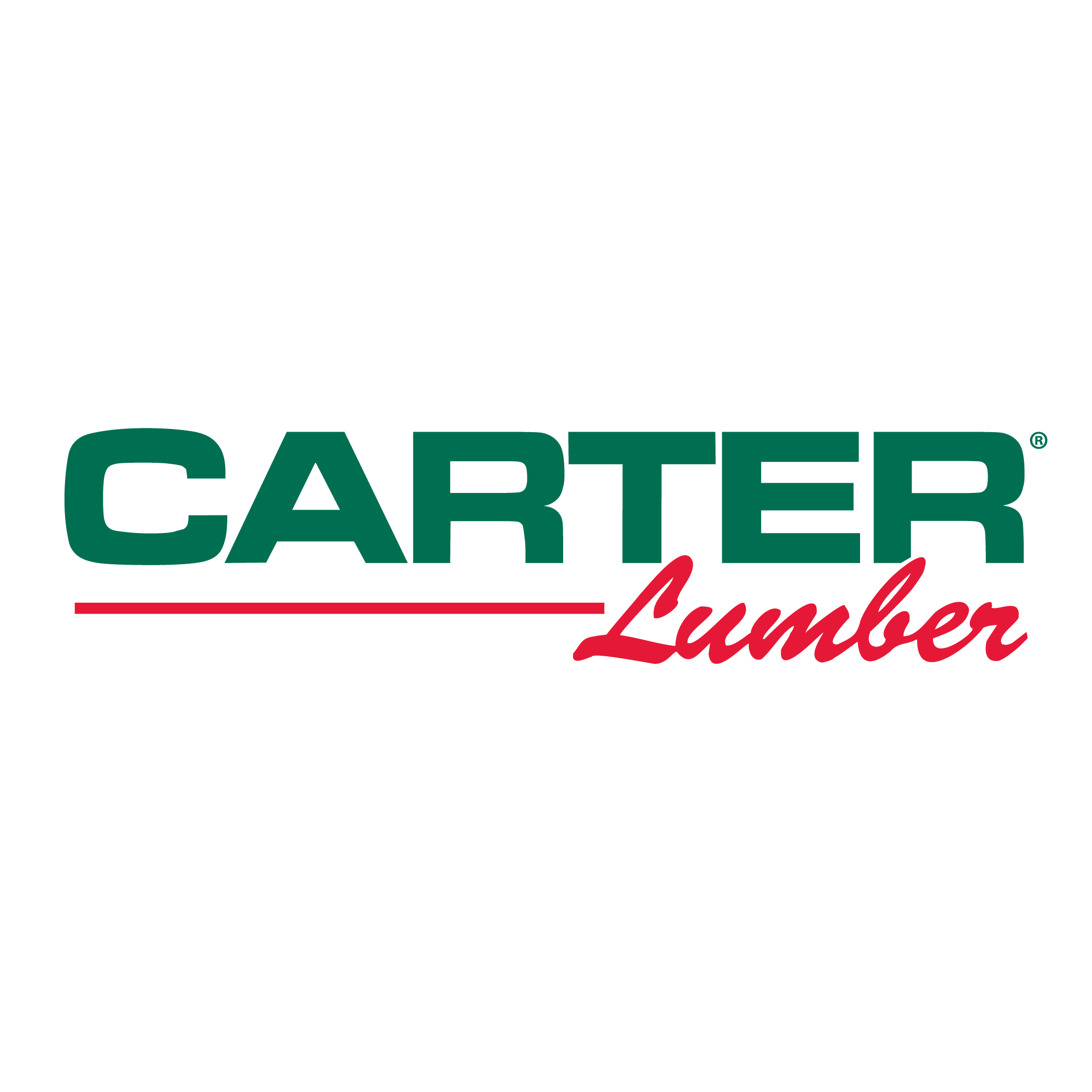.jpg)
If you’ve spent time in rural areas or browsed for affordable and durable structures for extra sheltered space, you might have come across the term “pole barn.” You may understand that a pole barn isn’t just a regular agricultural barn, or you may not know anything about it.
This guide is for any DIY builder or homeowner who is looking for a new, easy space to build on almost any property. Carter Lumber provides professional insights and advice to any builder along with a limitless supply of high-quality construction materials.
What is a Pole Barn?
A pole barn is a structure built using post-frame construction technique, which involves using wooden posts cemented in the ground to support large, open interiors and roofs. This is an alternate way of building compared to timber framing, which takes large and heavy trusses and frames to build homes that require internal support to keep stable. Both techniques are very stable and have been used for decades, but post-framing allows for more flexible interiors.

What is the Difference Between a Pole Barn and a Traditional Barn?
The major difference between the two is how they are constructed. Pole barns need a large concrete slab that has tall poles sunk deep into the concrete – these poles can be spaced up to 12 feet apart. For the most part, these posts take the weight of the whole building – the wall panels, the roof structure and roofing materials, and require few studs across the walls. With less material and less supporting pieces, both construction time and cost are lower. Pole barns are very simple and can be built by hand, or with the help of a professional.
Traditional barns need closer packed wood studs – 2-3 feet apart - and need extra cross-bracings and timber-frames to support the wall paneling and roof parts. This leads to higher costs in construction and longer construction time; barns with lots of support and complex stresses require highly qualified professionals as well.
This is a beautiful and traditional looking pole barn, built with and supported by supplies from Carter Lumber
What Can a Pole Barn Be Used For?
The flexibility of post-framing allows pole barns to have large open spaces that tend to be multi-purpose. Many use them for agricultural, pavilions, plain storage, or even as residential spaces – like garages, workshops, or extra living space. Some pole barns (post-framed buildings) are designed to combine both traditional residential spaces and the large interiors of pole barns to create modern homes known as “barndominiums” or “barndos.”
Where Can I Build a Pole Barn?
Usually there are much lower building restrictions on post-framing because their sizes can be adjusted so drastically. Zoning laws and building codes are also more lenient in rural areas. The best place to build a pole barn is on larger plots of land so you can make the most out of post-framing.
Things to Consider Before Planning or Building
Purpose and Plan
You should know why the building is going to be made – mainly so you can narrow down your specific needs or wants for the building. The planning phase of a pole barn also includes what size and layout you want the build to be, how much land you have and what key features need to be included in construction. Carter Lumber provides professional planning assistance, estimators, and online quotes for any project.
Climate and Location
This is very important because of how crucial the foundation of a pole barn is – the climate can dictate the soil that the building will be built on. The climate also dictates what type of insulation you may want, how much extra weight the roof may need to hold for weather, or even how much wind is going to go through your area.

Build the Highest Quality Pole Barn for Your Needs.
At Carter Lumber, we understand that every pole barn project is unique—whether you’re a seasoned contractor managing a large-scale build or a landowner tackling a DIY project on your own property. With decades of experience, high-quality building materials, and custom design options, we’re equipped to meet every need. Ready to get started? Contact your local Carter Lumber store today for expert advice, custom quotes, and everything you need to build with confidence.
Tags
Share

